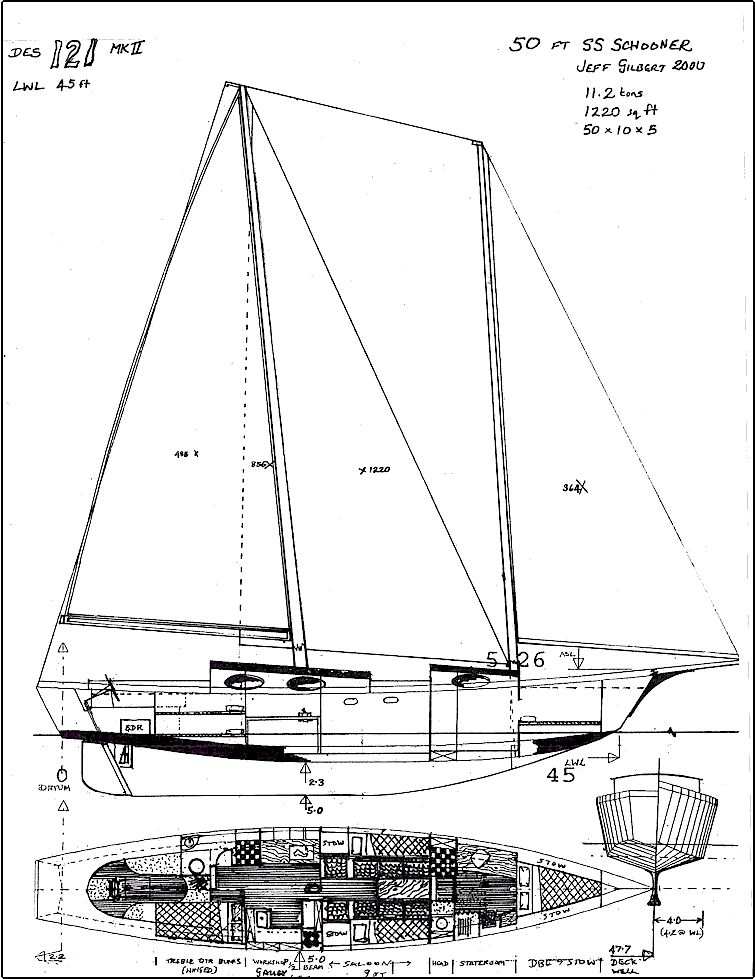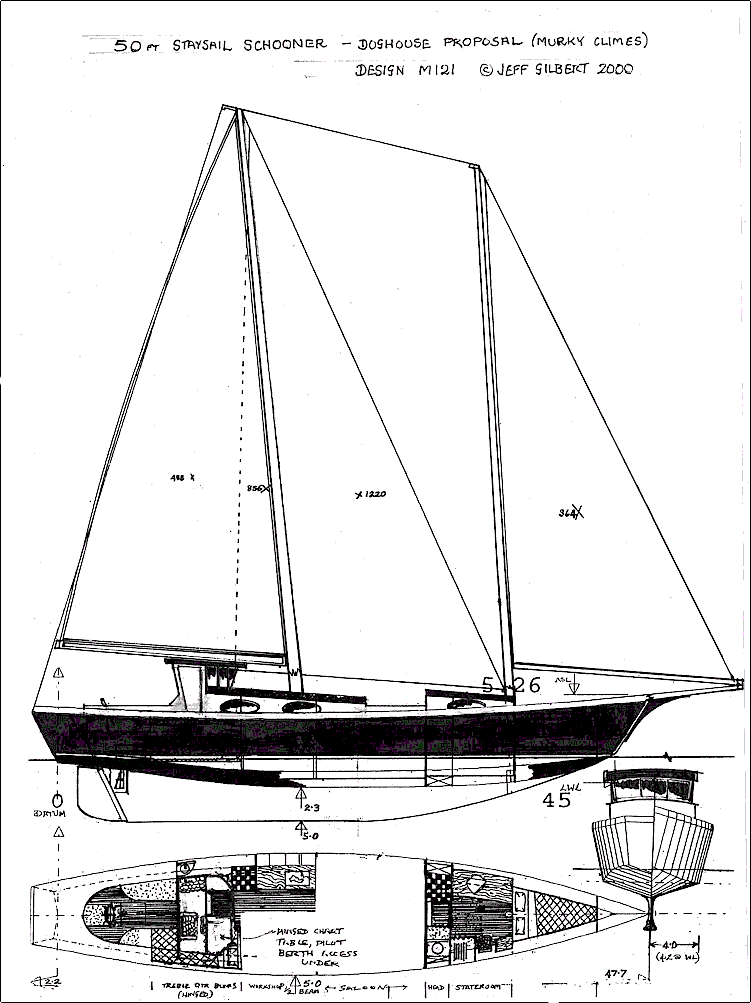|
|
![]()
|
|
Lightning Ridge"
Dimensions (imp): On Deck 49.9 x 10, Performance.
Sails. Spread = 55 Design Philosophy This design takes advantage of the premise that if you make sacrifices in one design element, in this case beam/accommodation space, you may win more back in other areas. Simple in theory, this hasn’t happened lately in practice, requiring as it does a veering away from conventions which are not so well established as people think. The theory that a 3:1 L:B is fastest only holds under the racing rules that fostered it, rules I might add designed to limit yacht speed. Latest Americas Cup racers are fining down to much higher ratios. Construction. The ships narrowness allows light construction without sacrificing strength. Accommodations lack nothing, but are weight minimized, e.g. by use of storage bags rather than built-in lockers, cupboards & drawers. This contributes to the ship’s unusually high power to weight based performance figures. The necessary weight and longevity could easily be achieved using 20mm cedar "speed strip" planking on sacrificial bulkheads/strongback. (if using this technique instead of marine ply the hard chine would be replaced by a 1 ft radius chine). Suggested layup is 400gram biaxial glass along keel & front "entry" panels, followed by 2 layers of 600g triaxial finishing with a rail-to-rail layer of 200g unidirectional. Interior of 2 layers of 600g triax gives an under 2 ton shell. Low-placed tankage (beneath floors and at outer chine under seats/benches) gives nearly a ton of effectively positioned water ballast (220 gals) in addition to the base lightship ballast of 47.5% of 10 tons. Thus an 11ton cruising trim boat has up to 52% ballast and C(Displ) almost 3 ft below its WLL. In addition the boat has a shoal draught of 5 feet & a long 45ft WL, giving an easily reached hull speed of 9.0kts, and 200nm/day capability. The idea of it planing with that long keel is pretty fanciful: a centreboard racing version would do so running, or reaching if one could keep it upright. Decks The cockpit is simply a hole in the deck surrounded by a 1ft minimum coaming/backrest: its sealed with a large drain. The seats start at deck level behind the coachhouse but are six inches below at the stern. Seat backs are integrated with the coaming so that there is sufficient backrest but the entire below deck level (fillable) volume is very low. Access to the 50 hp sail drive is from the lower bunk or head and there is sufficient space for cockpit access not to be required. The forrd section of the cockpit floor is a 5 x 2ft panel of 20mm marine ply bolted to the subframe on rubber seals -this can be raised for engine removal. A sealing hatch provides access to the huge lazarette which in turn accesses the steering gear and holds the self-steering and spare transom mountable rudder and tiller. Accommodations There is a minimum of 75ins HR under the 13 x 7 main and 7x 6 forrd 12mm marine ply deckhouses. The boat is divided in two by a solid marine ply bulkhead at Datum =30ft. This creates two watertight ventilated living spaces, which I call the "Great Cruising Room" and the smaller "Port Office", the owners private stateroom and home of ships log and owners business affairs or whatever computerized skulduggery used to maintain the modest flow of shekels needed to stay afloat. Doghouse Lightning Ridge’s low trunk profile and open cockpit look great and minimize windage, but on passage would be apt to alternately freeze and grill the crew. Cruising this boat at optimal speeds would soon show the limiting factor to be crew endurance, & this would be vastly improved by trading some of that elegant low profile for a spray dodger or better a full solid shelter. The one drawn offers minimal impact on the base deck design; the only change being the widening (to 3 feet) of the deck-level-seat aft of the main cabin where a companionway is usually sited. This gives a step up to a sitting headroom doghouse with a panoramic view of ordered decks and the confusion beyond! The house is only 5ft deck length by 7ft wide, and could be removable for day sails/twilight races in warm climes. Other Deck Structures Low houses can be mahogany veneered before epoxying for a very low cost. With a six in turtle curve matching the decks they are strong enough to stand on and their height is disguised by the toe-rail of six inches right round the boat. "Great Cruising Room" Access is by hatch/ladder (no companion way) with a huge wet clothes rack behind. The open plan theme also makes the boat seem much larger - a snug double upper 3’ 8" wide and single lower form a "berth box" in the starboard quarter which imitates the immigrant "bed-cabins" of old, where whole families piled into curtained dive in cabin boxes about 5 wide by 3ft high, with the (presumably six foot) long dimension athwartships. In tiers of two these lined a great cabin either side; between was a long fore and aft table with transom bench seating either side being used as a ladder to the upper sleeping tier. This whole arrangement would account for the full beam of the ship, 20 feet or so, and the air would be better on deck! All 4 sea bunks in Lightning Ridge including the upper MQB are hinged at the ships side for level sleeping whilst traveling heeled. The huge workroom can be screened from the saloon by a sliding flexible concertina door -these are also used to good effect in the forrd stateroom. Galley is functional with the cook able to wedge in firmly. Its large enough to stow food for a passage. position. The Port Office The front stateroom is completely sealed off by a full bulkhead and only accessible by the usual deck hatch/ladder- this is the most criticized aspect of the design. Reasons for doing it…
Wet & Dry The problem of clambering into a small cabin wet through is solved by the ladder landing you in the "wet hall" between head and shower. You can divest wet clothes and hang them up before going through the concertina-ing screen to the dry cabin proper. These heavy duty gray plastic concertina screens run on tracks and are often seen in houses to screen dining rooms. They are used as doors throughout this boat as they need no space to open, compressing to about 4 by 4 inches up one side of the door jamb, where they can be tied back. General. This boat has no more material in it, or volume, than a 37 foot cruiser of conventional beam. It simply stretches the envelope into a faster yacht by maximizing waterline length at the expensive of beam. An offshoot of this is that it measures under 9 feet from garboard to rail making it incredibly less awkward to build. This fact alone translates to huge gains in both building time & strength. Downside: an interior that is small for the boats length, but still extremely comfortable. The biggest loss is outside the boat..Marina fees are often assessed by on deck length. Buy a good anchor..the boat can be moored in six feet happily. If the area is tidal a steel triangular frame just forrd of the rudder welded by hinges to each side of the keel can be deployed as a hard stand in a receding tide, or as a stand for a bottom clean. Water pressure once under way will fold the stand back to its flush stowed position. A theory on Costs This boat can be built reasonably but is neither a cheap or quick build. It’s a serious boat presented as a concept design open to research and finalisation to owners requirements and desires. Going as far as a Ketch rig is too much, the boat design would lose its Schooner character, which I admit has strong elements of an attempt to preserve the beauty of an Historic type craft which is very much a part of Coastal lore. We should not stand idly by and allow the schooner to become extinct. Building yourself or paying a welder mate I think you could get this done for 100k including a durable sail set up. In the rig a compromise may lose you a knot but she's a fast boat and that last knot is a very expensive one. I would be tempted to look at Freedom style free standing masts perhaps stayed front and rear only. The great thing is this -one can enjoy this build without constantly seeing very similar boats for sale cheap and ready to go. There are very very few like it -Cheribuni 48 ,a lovely shoal Staysail Schooner is the closest…it sold for $US 238,000 in 1981. Conclusion
Jeff Gilbert Design |


Home | Articles | Books | Columns | Projects | Links | Subscribe | Boat Index |